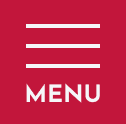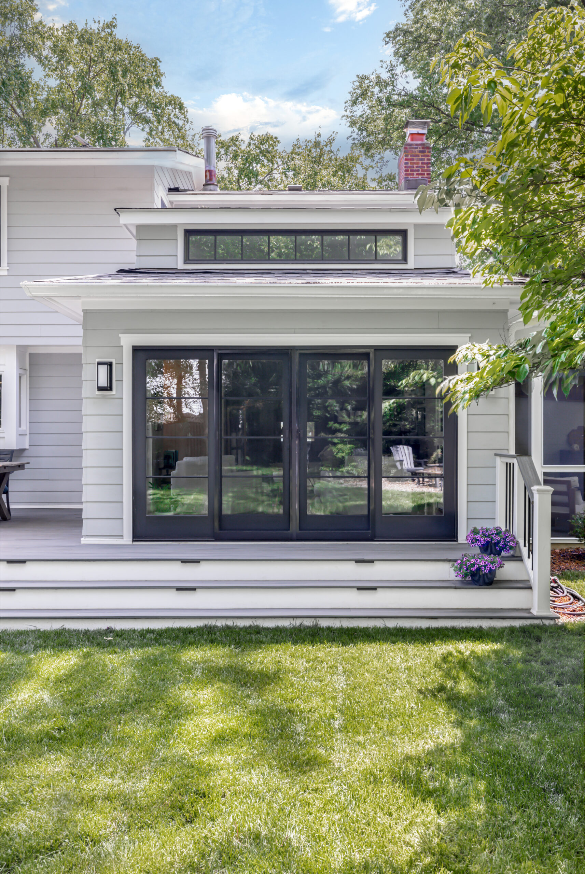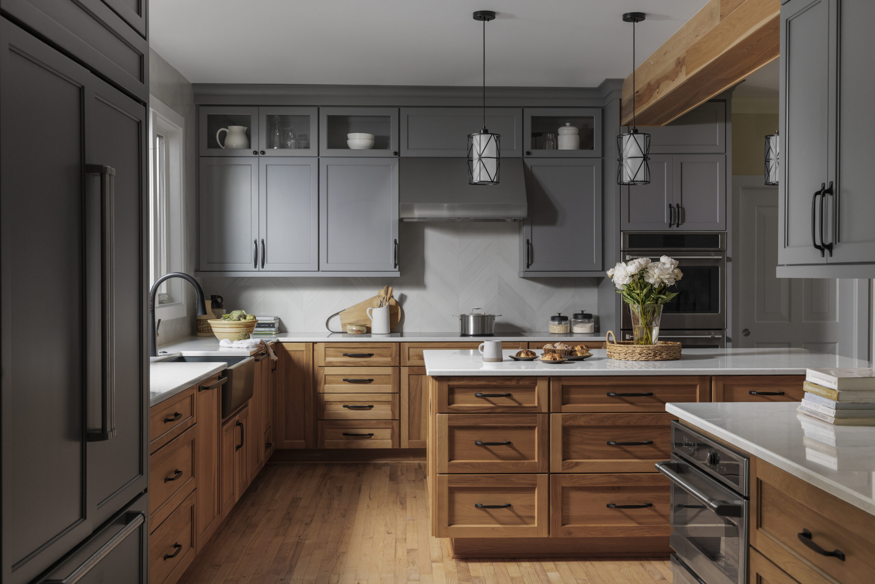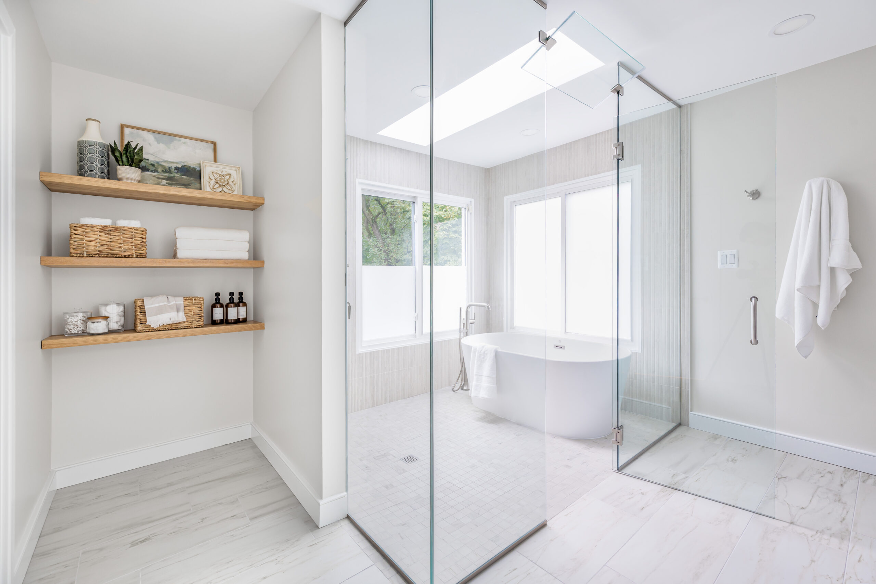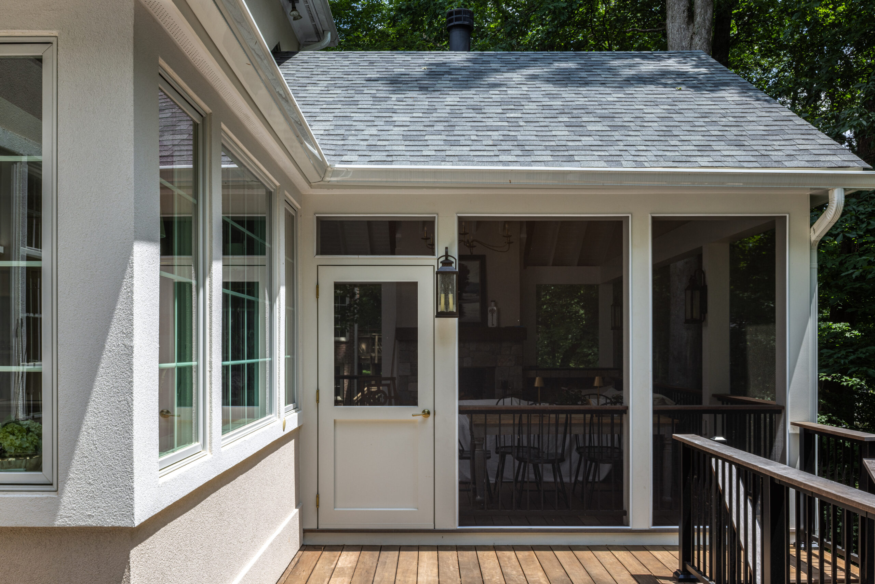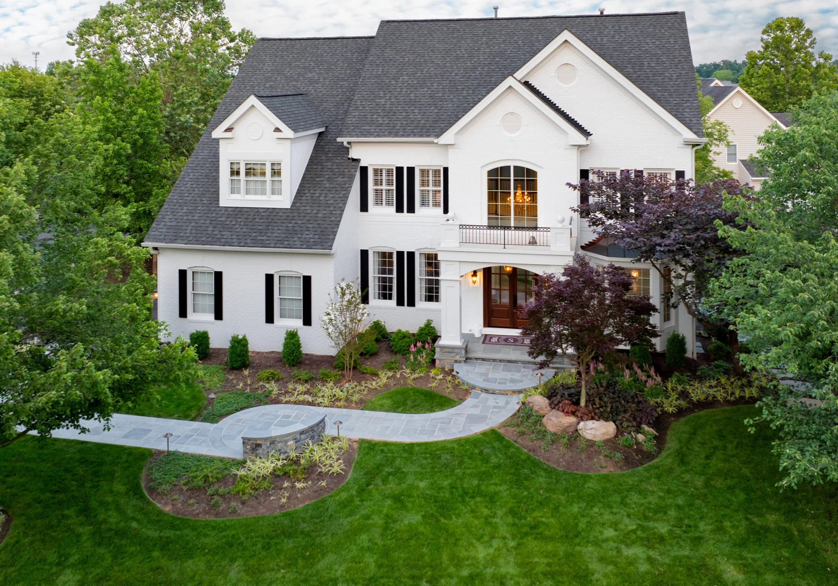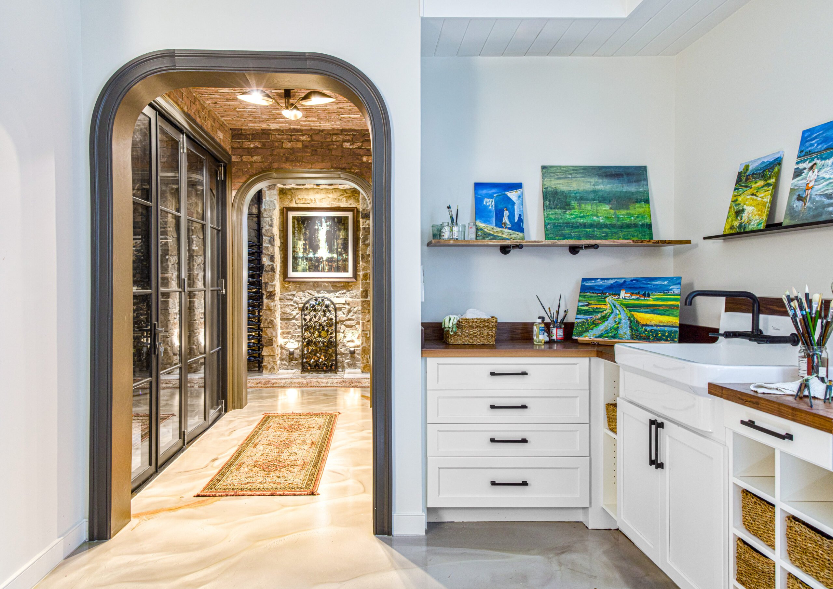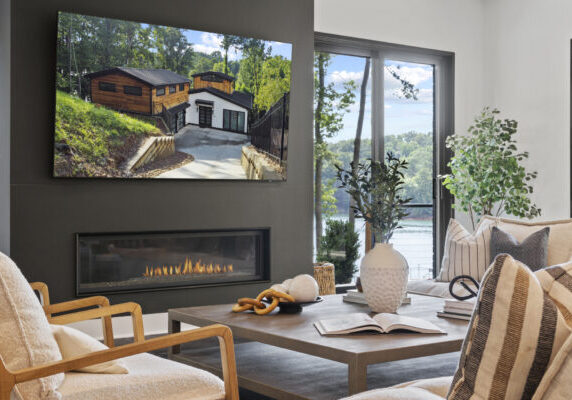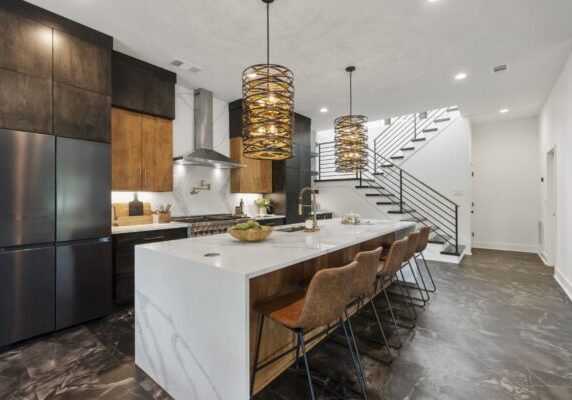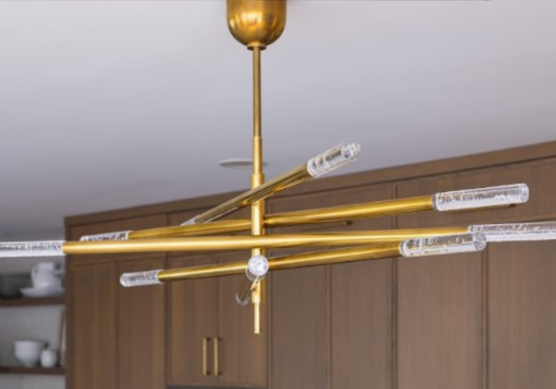Design-Build Excellence in Northern Virginia
Renovations, Additions, Kitchens, Decks + More | Crafted for the Way You Live
Proudly Serving Arlington, McLean, Vienna, Ashburn, Great Falls, Clifton & Surrounding Areas
Blogs
Looking for that New, Modern Luxury Feel?
Design-Build Home Builder Serving Great Falls, Clifton, Arlington, Alexandria, McLean, Vienna, VA, and the Surrounding Areas Modern Home Design Insights…
Read MoreDesigning Kitchens That Bring People Together
Kitchen Remodeling in Great Falls, Clifton, Arlington, Alexandria, McLean, Vienna, VA, and the Surrounding Areas A Kitchen is The Heart…
Read MoreLuxury Home Design Details: 4 Show-Stopping Ideas
Luxury Home Design Details: 4 Show-Stopping Ideas In the world of luxury design, magic lives in the whispers, those subtle,…
Read MoreFreedom DESIGN + Build, Inc.
Since 2015, Freedom Design + Build, Inc. has been dedicated to creating truly collaborative relationships with its clients & offers an organic workflow that is fun & allows you to be free to express your most exciting ideas!
What our clients say
At Freedom Design + Build, Inc., we create spaces that inspire people to live and work better. Whether it’s a home or a commercial space, our greatest reward comes from seeing our clients thrive in the environments we have built together.
Jim R.
This will be my first choice for future projects! My experience with Freedom Design + Build has been extremely positive. They were recommended to me by the structural engineering firm I engaged, & the project turned out even better than I hoped. Freedom Design + Build worked with me on… READ MORE
— Jim R.
Allison M.
The Freedom Design + Build team was very responsive to my client’s needs. Joe & the team at Freedom did a top-notch job on a client’s full-home rebuild after fire damage. The project went as smoothly as any construction job can go & the team was very responsive to my… READ MORE
— Allison M.
Gregory L. R.
Freedom Design + Build is awesome! We were very happy with Freedom Design + Build. They have excellent design ideas & using their 3-D design tool made the design process quick & easy. We could actually see our new bathroom in 3-D before any work had started. The team worked… READ MORE
— Gregory L. R.
Mike & Caroline W.
We highly recommend them We had a very large, dysfunctional kitchen that the previous owners had recently remodeled. Nothing about it was good. The layout didn’t function well. It didn’t look good & it didn’t match the architecture of the rest of the house. The team at Freedom Design +… READ MORE





